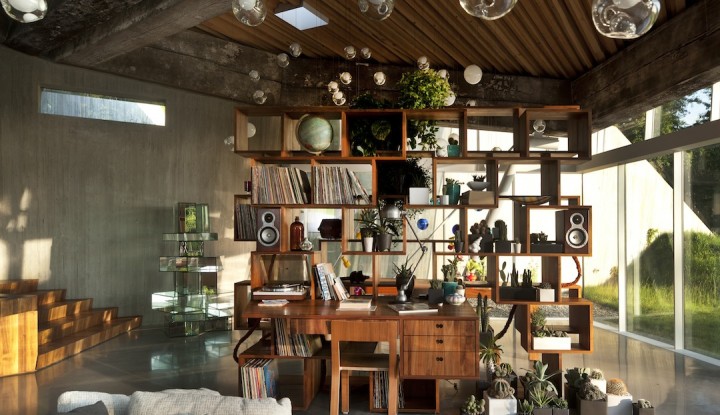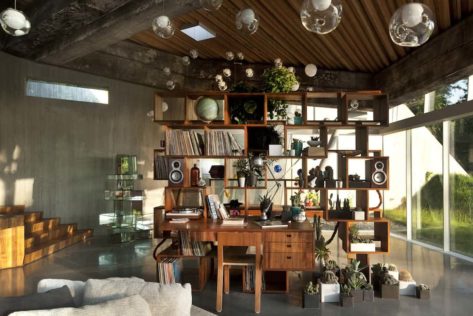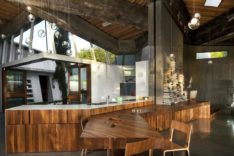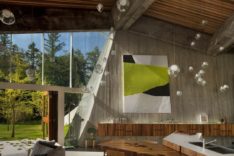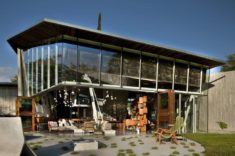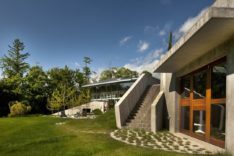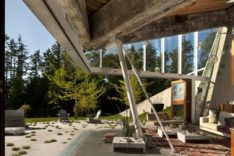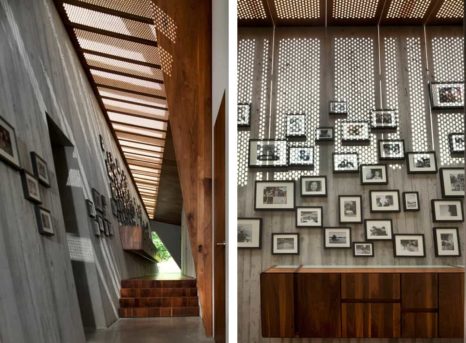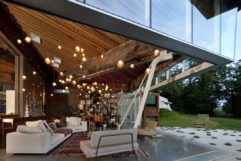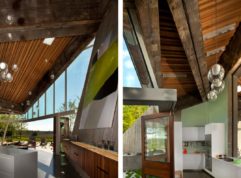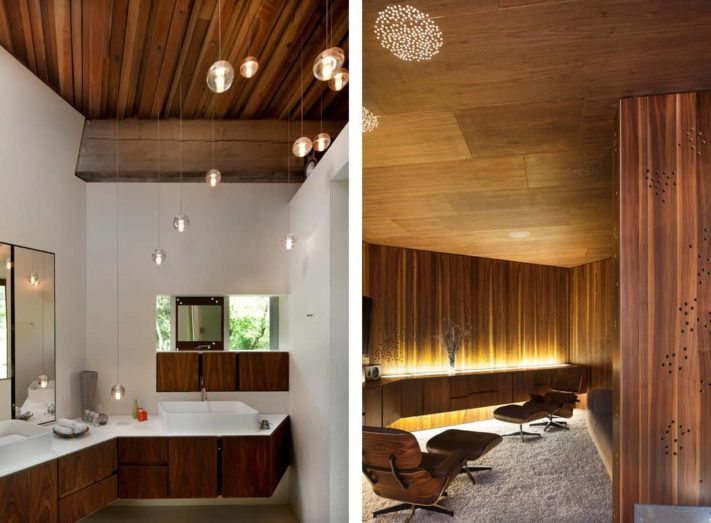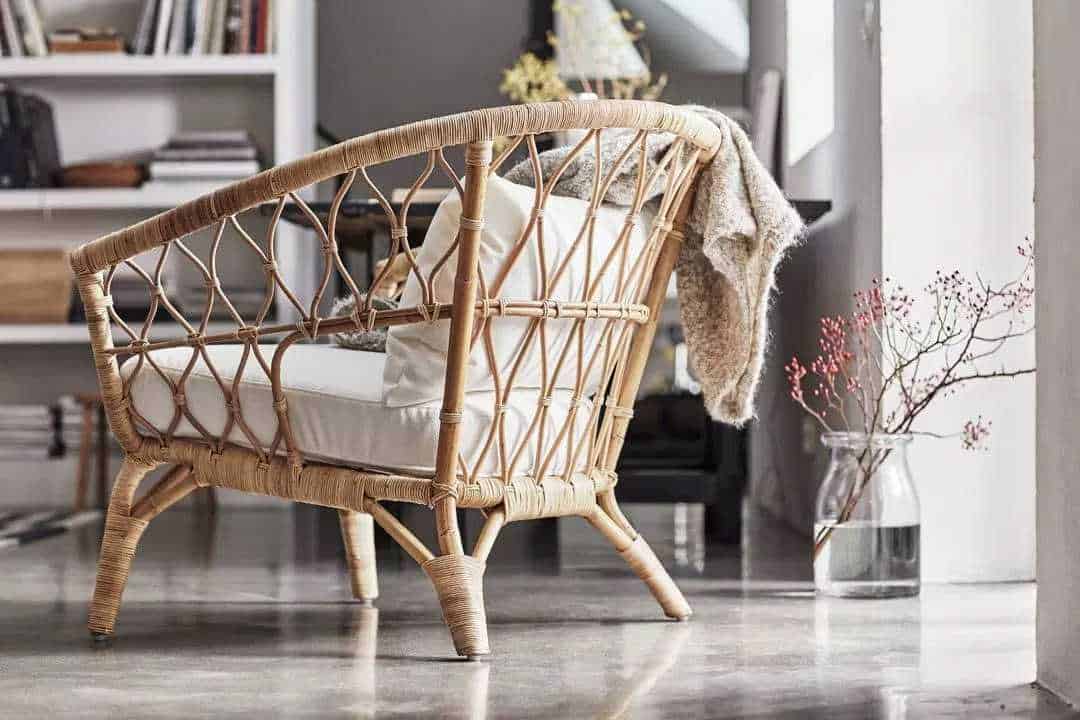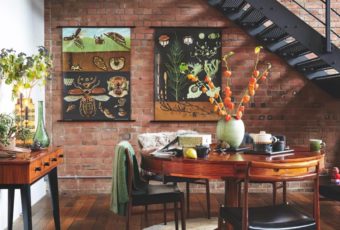23.2 is a retro modern concept house, by Omer Arbel, built for a family, on a large rural acreage outside Vancouver in the West Coast of Canada. The house is situated at the point of maximum tension in between two environments, a gentle slope from east to west and two masses of old growth forest defining two ‘outdoor rooms’. Each with its own distinct ecology and conditions of light, and as such acts at once to define the two as distinct, and also to offer a focused transition between them.
An implicit and explicit relationships between indoor and outdoor space
The design of the house itself began, as a point of departure, with a depository of one hundred year old Douglas Fir beams reclaimed from a series of demolished warehouses. Reclaimed beams were used to assemble triangular frames; these were folded to create a roof which would act as a secondary artificial landscape, which Bocci draped over the gentle slope of the site. They manipulated the creases to create implicit and explicit relationships between indoor and outdoor space, such that every interior room had a corresponding exterior room and created a fascinating structure.
A retro modern concept house with a touch of vintage

